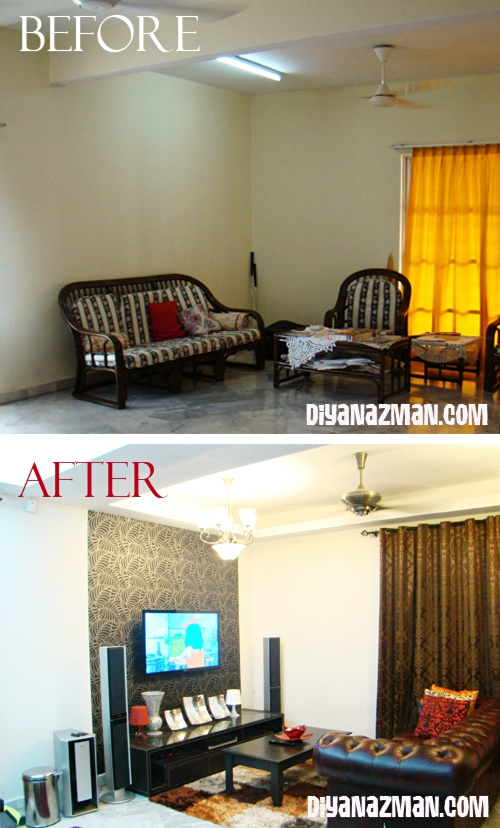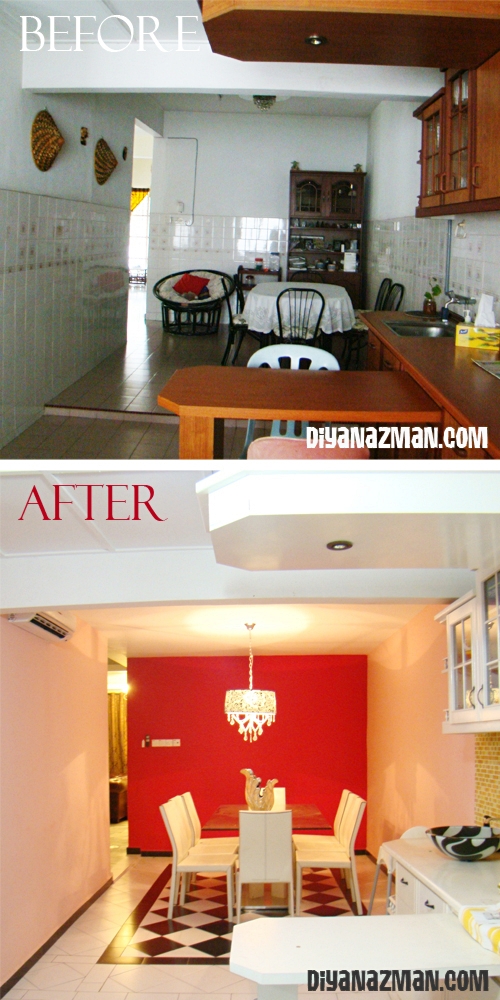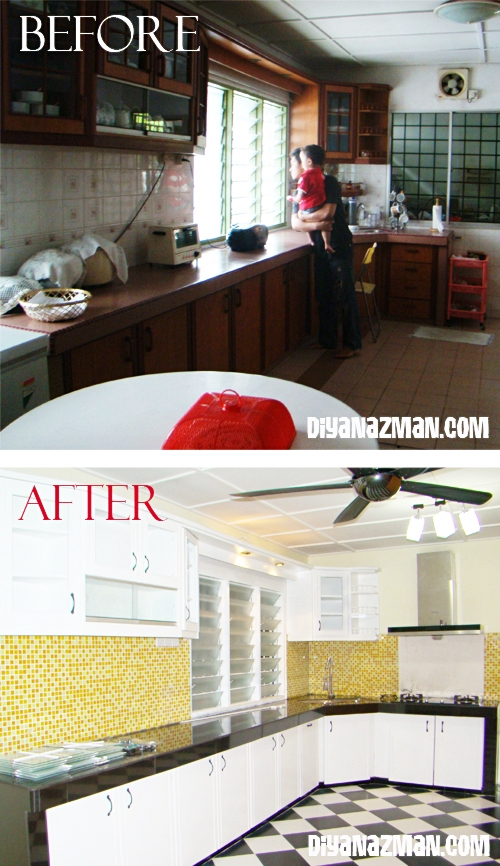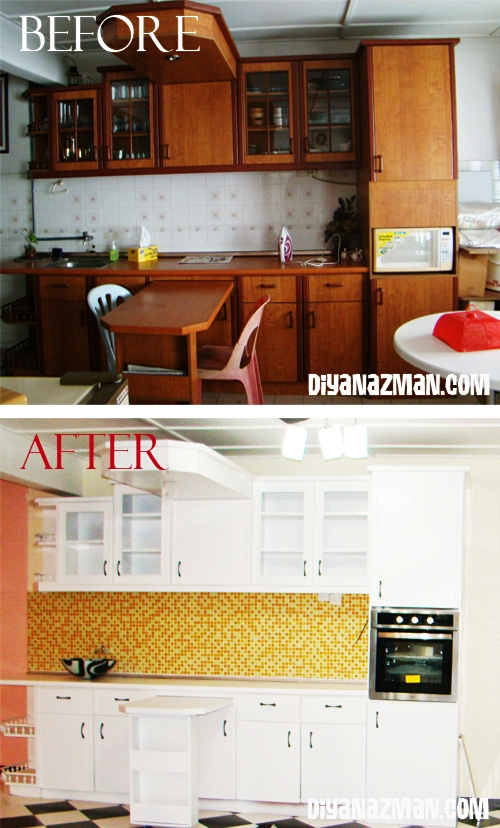15 June 2011 marked one full year of Diyanazman family living in our very own house. Time sure flies very fast. While we were in the process of purchasing and renovating the property last year, I had a list of improvements that I would like to implement around the house. But before I knew it, it has already been a year! And what have I done to beautify the house? Nothing much. Darn it!
Seriously I believe I could have done better. In regards to time management that is! If only I hadn’t procrastinate so much in hanging the pictures and changing the drapes etc. But in terms of funding, oh well… tak dapat lah makcik sendiri nak menolong coz no money means no money, takkan nak rompak bank pulak! LOL
Anyway, for the sake of reminiscence, let’s see what kind of changes we have made to the house. Initially, the house that we bought from a Bai family was extremely basic, dull and cold. But nevertheless I fell in love with it and seduced forced Azman to clean up all his savings for the down-payment. Hehe!
The positive side of buying a basic house is I get to do what ever I want with it without having to face too much hassle of dismantling yucky built-in furniture, removing ugly tiles etc and rebuilding them all over again… Oh I cannot imagine if this house came with those Mak-Mak Datin kinda flowery plaster ceiling.. I think I won’t wait for the workers kot…. Confirm aku panjat sendiri dinding and robohkan semua. Tak kira masa tu aku pakai kain atau seluar! LOL
Below is the south east corner of our living room. Before and after.

Notice the differences? The single fluorescent light has been replaced by chandelier in my favourite rustic style. The simplest box-like plaster ceiling framed the upper side of the walls but in the pic above the lights in that plaster ceiling was turned off. Instead of building a TV console, I took the simpler approach by using wallpaper. While most people would cover an entire wall with the wallpaper, I carefully matched the width with the plaster ceiling box above it and turned it as a highlight to the TV. That’s why I chose a black design. I wanted damask motive but my curtain (yang dah roboh 5 kali Miki buat tu) was already in damask so tukar amik design cam lain lah.By the way, I also raised the curtain a couple of feet higher than how the previous owner did it. Made the ceiling seems higher.
The best thing about this part of the house is the fact that I managed to hide all the cables connected to the TV. A couple of months ago I went to the Royal Chulan yang konon-konon royal ittew… sekali kat bawah TV dia… haaa..amik ko wayar berselirat! Eww tak taste! If you can’t hide the cables, then forget wall-mounting, just put it on the TV cabinet.
In the future I want to change the 5 year old coffee table to something more tasteful.Now it fits a kopitiam la kan? This room also desperately need some flowers or potted plant. Now it’s kinda dull…
Below is the dining room and part of the dry kitchen.

The improvements that I did here is of course the flooring. The earlier floor tiles was pink and I changed it into the Illuminati style because yeahhhh dude…. I am soooooo into the Illuminati…*cuts a black goat and drink its blood*
I also removed the 5 feet tiles on the walls (I freaking hate that!) and simply painted the walls in the colors that I love the most- red and pink. I installed plaster ceiling and air-con. I forbid any kitchen hutch in the area and I bought a dining set for 8 from Lorenzo. The chairs are white, I love it! The pendant light was RM169! I lagiiiiii love it!! The dry kitchen cabinet was initially wooden color and I hate it. I wish I could tear it down and change to new cabinets but it would cost a bomb. So takde duit buat cara takde duit, I simply painted it white. I changed the old school sink into a black and white bowl basin that match my Illuminati floor and changed the cabinet door handles to those that match the white scheme. I remember we had to buy 42 handles and it was quite expensive for handles. Darn it!
In the future I will dress the red wall with retro design ornaments/ posters/ paintings… Maybe add some standing lights..
Below is the other part of the wet kitchen.

The after photo above was taken after the renovation was done but we were yet to move in. I changed the kitchen backsplash to yellow glass mosaic (it’s the cheapest from Home Depot). Changed the pink tiled counter surface to glossy black, removed the window to the wet kitchen, extend the cabinet below it and installed kitchen hob and hood.
Gambar ni so tak siap, behind the stove I installed a mirror (like how vain can I be?) but it is extremely not practical. I never give a damn anyway cause most of my cooking is done in the wet kitchen. My favourite part of this room is the mixer tap (also can hardly be seen in the pic) yang sangat cool and make me feel like Nigella Lawson. Hehehe..
I didn’t change the window panes because we ran out of money! Hehehe… Now this part look a lot better then this after I placed my appliances, drapes, potted plant, cutlery etc on the counter.Maybe later I will take a better picture of this room.
In the future I will change the window to something cooler hehe
Last but not least is driest part of the kitchen.

This AFTER photo is also an old one. Now I have placed my pinggan mangkuk on the shelves so it doesn’t look this bare anymore. There are some flowers here too now and magazines at the breakfast nook. Notice I have hidden the pipe and make my glass bowl basin look almost like it’s just an ornament? I like that very much. I changed the microwave with a built-in oven and most importantly, no more reddish wooden color and fugly tiles.
In the future? Well, maybe I will re-design my entire kitchen so that I can have a kitchen island smacked in the middle.
That’s enough for now, I will write about the bathrooms later and you’ll the drastic changes definitely.
I believe the house is not warm because of the red wall or yellow tiles but the people in it. I love my retro old house to bits and the two other guys that I am sharing it with… This is my heaven!
Have a nice day everyone…


COOL! nice house..
cantk sgt. well done and congrats again diyana :-))
very nice color combo n the design simple but nice n the space looks more spacious canteks! gud job “clap! clap!” 😀
serious k.diyana..I fell in love with your dining hall n kitchen..sangat cantik okkk!!
wahh sgt impressed ok dgn make over!! chantek!
Such a lovely home. Its really an heaven for you & family right. Bila nanti dah
banyak fund sure lots of other thing can be done. One day Di one day….hihihi!
hello…cantik dapur! itu oven besar bila mau bakar kuieh aaaa..bila mau panggil kita worang makan aaa…hihi
Kitchen ni after make up, chantek!
blogwalking…
nice house!!!sgt2 cantek….=)
mcm out of a deco magazine lah. i like!
Dining hall hang sangatlah Masonic. Nasib tak letak 2 pillars, compass dan kepala kambing Baphomet saja lagi tu.
asroll, i havent figure out the way to hang the kepala kambing with a TV wall mount. but we slaughter a black goat every thursday night and drink the blood…
after that we pray to Dan Brown because he is god!!!!
Diyana, how do you hide the tv cabel? Mmg kagum. I pun tak suka tgk wayar selirat. Oh yeah built in oven boley baking cake selalu! And roasted chicken!
me likey!
eh? bkn ke akak penah tinggal komen kat entry nih? hmmm….
sis…..saya tertarik dgn make over kitchen cabinet tu….my one same kes with u lah….so nak tanya kat mana or dgn sape boleh upah cat balik kitchen cabinet tu….same tu table top tu ….tukar kulit dia …..plz kalau boleh kasi contact no. dorang n cost dia….Terima kasih.
rizOne, contractor mana2 pun boleh buat.. aku punya contractor orang seberang… dia dah balik Indon dah pun. hehehehe all the best with your kitchen make-over ya…
Dayana Warie liked this on Facebook.
Shani Darling liked this on Facebook.
Haniza Hussin liked this on Facebook.
Caren Ng liked this on Facebook.
Hana Farhana liked this on Facebook.
Iqtiyani Ibrahim liked this on Facebook.
Cantikk umah ko beb….sumber idea????????????????
Thank you Nurul Nafisah Hamdan tapi ini 4 thn lepas. Skrg kalau ko beli majalah ke apa banyak perabot semua style baru
Wahhhh 4 thn lepas pun cantik laaaa….
Zah Mi Yar Ni liked this on Facebook.
Fara Nawawi liked this on Facebook.
Anita Azizan liked this on Facebook.
Siti Zuhaini Abd Samah liked this on Facebook.
Myza Eliayas liked this on Facebook.
Maria Kib liked this on Facebook.
Nurul Nafisah Hamdan liked this on Facebook.
Cantiknya rumah..love it hehe
Cantiknya rumah! Makeover yg mengagumkan especially kitchen cabinet, table top dan jugak removing wall tiles tu. Renyah tu kerja nya. Home sweet home.
Wan Muliani liked this on Facebook.
Amila Aminodin liked this on Facebook.
Kawaii Desu liked this on Facebook.
Maizirah Ibrahim liked this on Facebook.
@.@ Now you give me inspiration to upgrade my house again… I just redo my garden…
Lin Ghazale liked this on Facebook.
Shaharida Shariffudin liked this on Facebook.
Naziha Zulkiply liked this on Facebook.
Mulan Best liked this on Facebook.
Maz Abdul Kadir liked this on Facebook.
I love the dry kitchen! Rasa nak guling guling.
Raya nanti datangla rumah boleh guling2 Ok! tapi kalau terpijak lego Miki ke apa pandai2 la claim insurance sendr hahahahaha Risha Iskandar
Judith Yen we used to have nice vegetable garden and also flowers but now too busy to maintain. I saw your garden pic album I love it!!!! all the best to u! 🙂
Zara Mardiana liked this on Facebook.
Risha Iskandar liked this on Facebook.